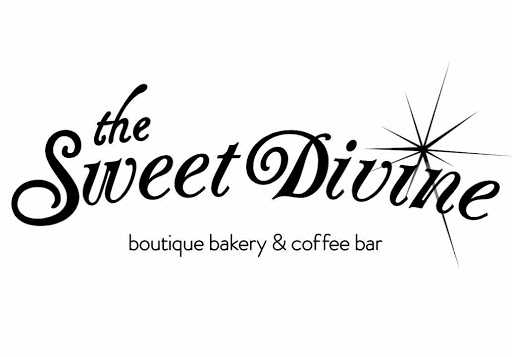Kitchen Storage Doubles (with growing in size)
On this project, the homeowner Mark wanted an open kitchen with an island and to get rid of the wall oven that was currently taking up a ton of room. Our biggest challenge with this project was creating more storage space while opening up a relatively small space. Aptitude Design and Build’s first step was to figure out a layout solution, we proposed getting rid of the pantry closet and wall oven which would free up a lot of space and would allow us to put a small island in and an oven with a hood.
Next step was determining their color and style preferences. Their style was traditional with a modern twist, so we used things like glass tile, crown molding and a stainless-steel hood to bring in modern elements; paired with craftsman style cabinets with traditional trims and wood.
We were able to give them more storage with taller cabinets while still creating more open space. We actually doubled their overall pantry space by building custom cabinets and created storage solutions in the cabinets giving them even more organization and room.
Our biggest obstacle was there was venting for their furnace where the wall oven was, so we had to shift all of the piping and make the wall slightly thicker to make the vision work.
One of Aptitude Design and Build’s favorite features in this project was the decisions around the back-splash tile. “We carried the tile all the way up to the vault of the ceiling and gave it a unique, finished look,” says Aptitude Design and Build founder Matt Mierek.
Client:
Mark Frigy
Location:
West County
Type:
Size:
CLIENTS




















